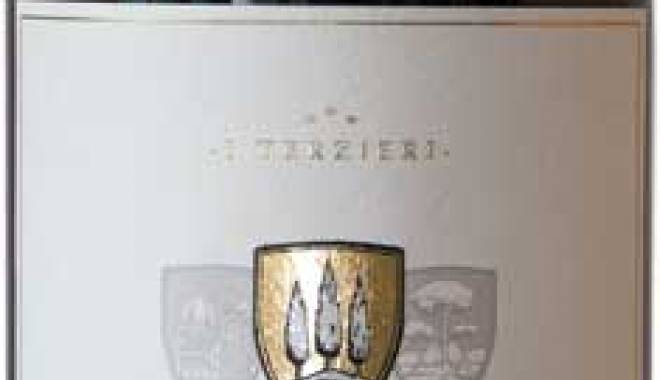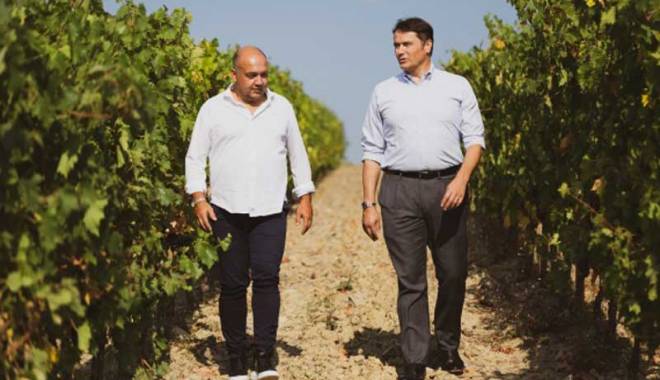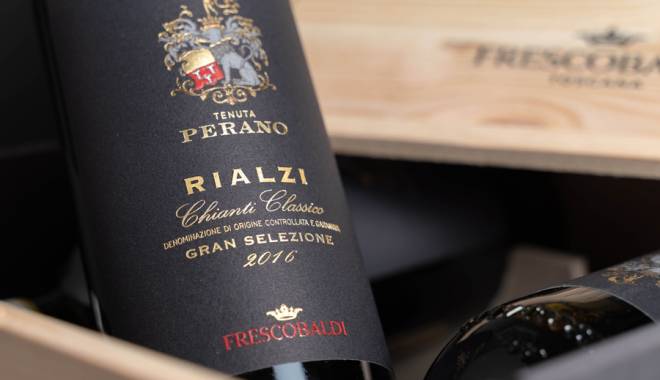Antinori Winery in Chianti Classico has been voted “2014 BUILDING OF THE YEAR” by the readers of ARCHDAILY.COM
Antinori Winery in San Casciano Val di Pesa (Florence) in Chianti Classico has been voted “2014 Building of the Year” by a portal of Architecture followed all over the world: “archdaily.com”.
There were over 3,500 buildings to contend for the “2014 Building of the Year” prize. The winner is the work created by Marco Casamonti of Studio Archea Associati: Antinori Winery has won the recognition in the “Industrial Architecture” section.
The reason for the recognition of “2014 BUILDING OF THE YEAR”
Reason: «harmonious balance with nature and ability to exploit the morphology of the hilly–vinegrowing landscape of Chianti: The Winery of Chianti Classico of the Antinori Marquises, which opened in late 2012, is a symbol of the symbiotic union between archaic nature and contemporary productivity. And it is here that, after twenty–six generations, the Antinori family has moved its seat. On the Chianti Classico hills, to magnify its product of choice: wine. The new winery, open to the public, in effect, is primarily a place dedicated to the production of wine. But it is also a journey through the history of the Antinori family, which has been producing wine with passion for twenty–six generations».
To learn more about Antinori Winery
The winery is nestled in the unique hills of Chianti, where there are vineyards as far as the eye can see. Antinori has decided to pursue an architectural project that would enhance the landscape and the environment of the place where wine is produced with architecture.
The industrial complex seems to be part of the landscape. The building is the most authentic expression of a symbiosis between a working and natural place. The physical and intellectual building is based on the deep–rooted ties with the territory.
The facade extends along the natural slope and the building is covered by rows of vines and soil.
Even the roof of the building has been transformed into a plot of agricultural land planted with vines. On the hills there are two cuts that allow a symbiotic communication between the interior and the exterior parts of the building.
The openings, or cuts, discreetly reveal the functional areas of the winery.
The elevation profile follows the production process of grapes from the point of arrival, to the fermentation tanks, to the underground barrel vault.
Architects: Archea Associati
Location: Bargino, San Casciano in Val di Pesa, Florence, Italy
Project Team: Laura Andreini, Marco Casamonti, Silvia Fabi, Giovanni Polazzi
Year: 2012
Artistic Supervision: Marco Casamonti
Artistic Direction Assistant: Francesco Giordani
Engineering: HYDEA
Customer: Marchesi Antinori srl
Budget: ? 85,052.831
Info: www.archdaily.com/building-of-the-year/2014
© RIPRODUZIONE RISERVATA
06/02/2014



